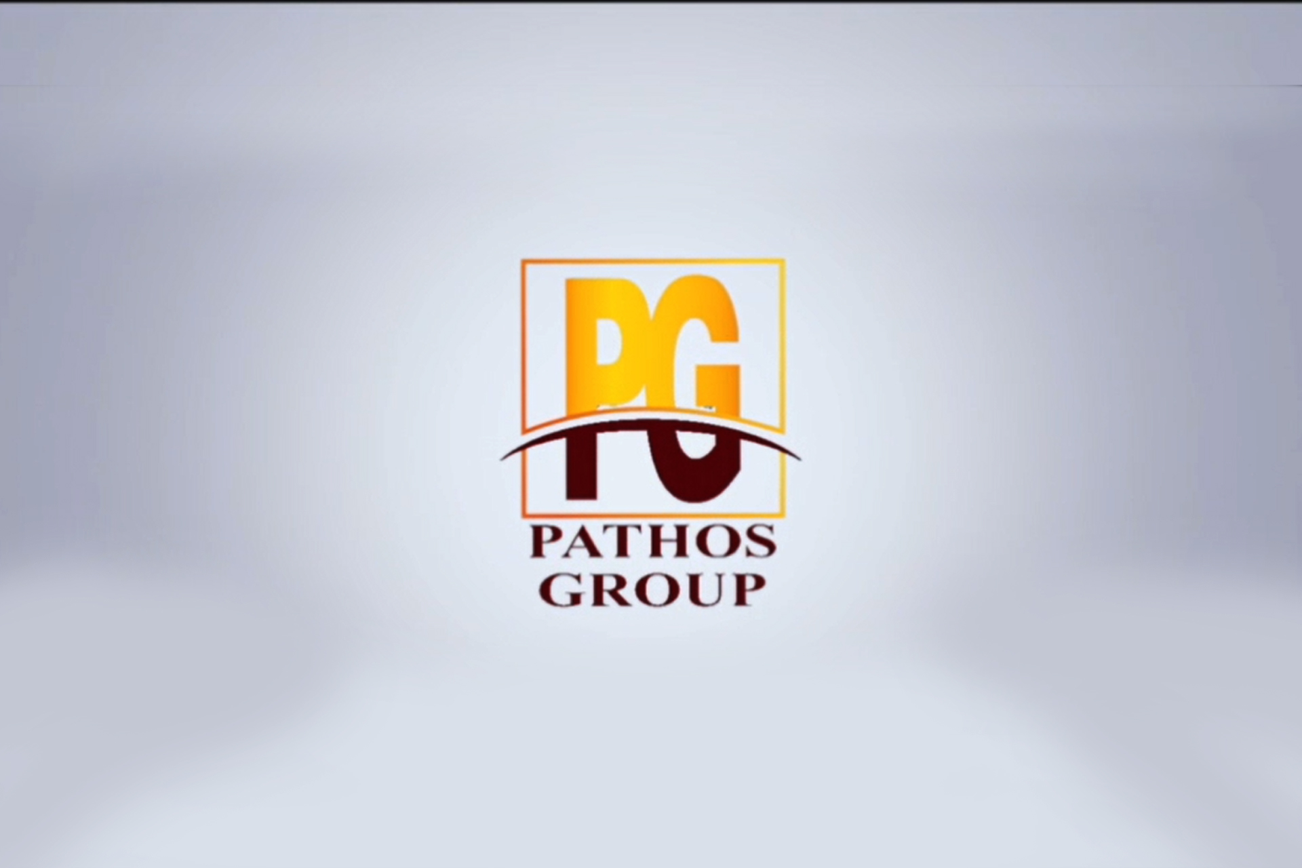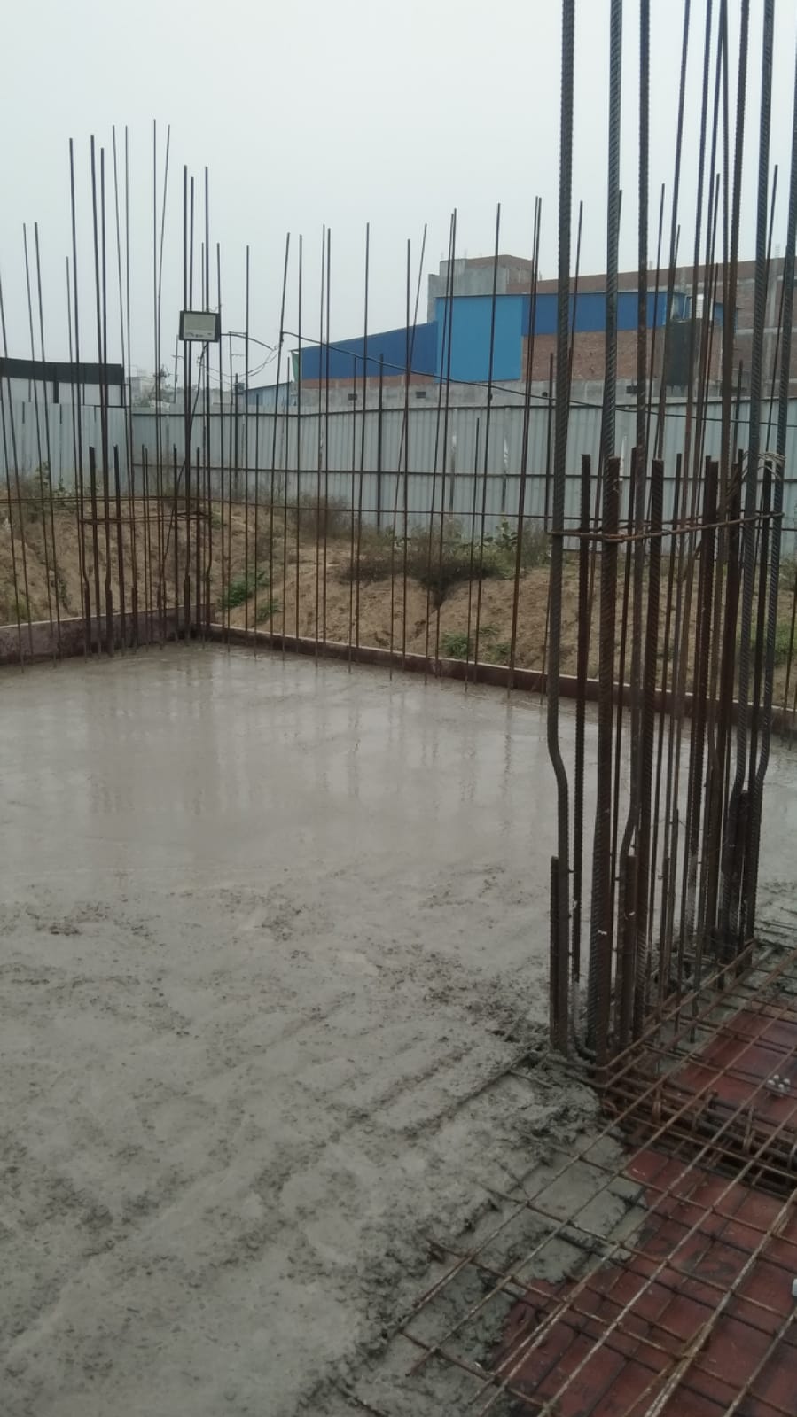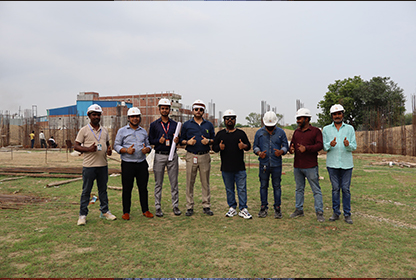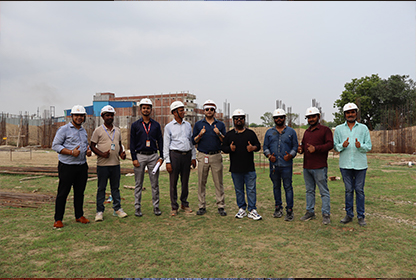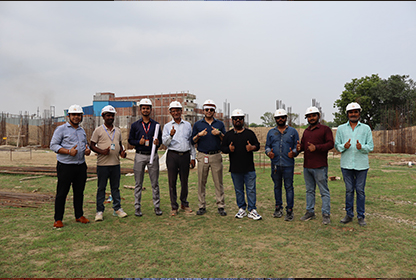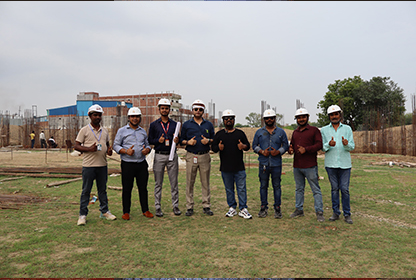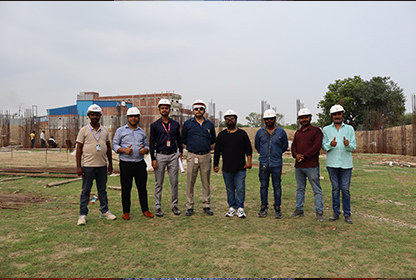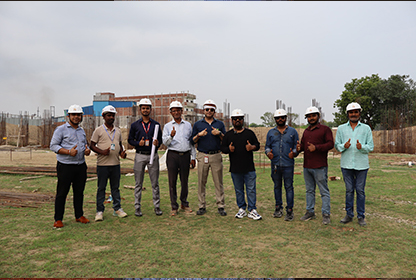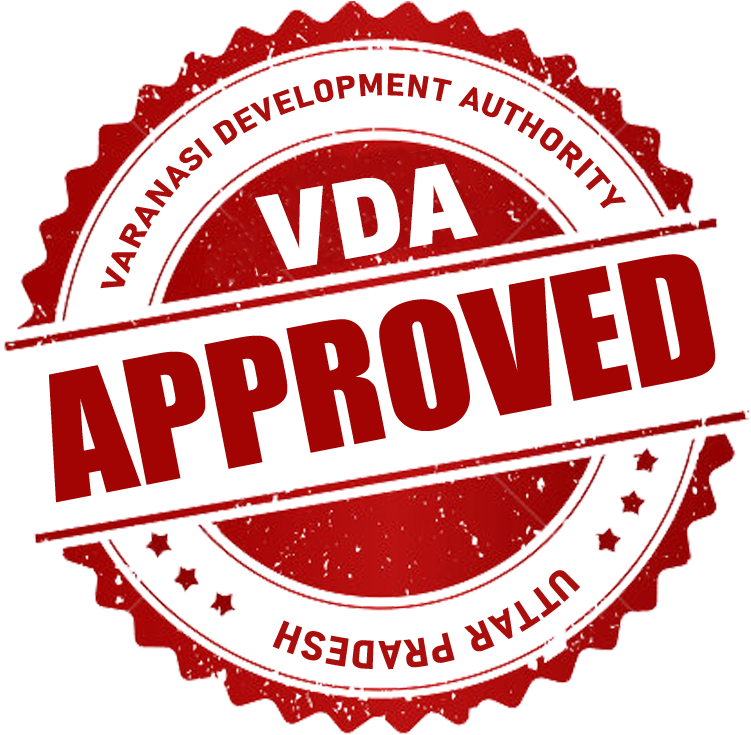

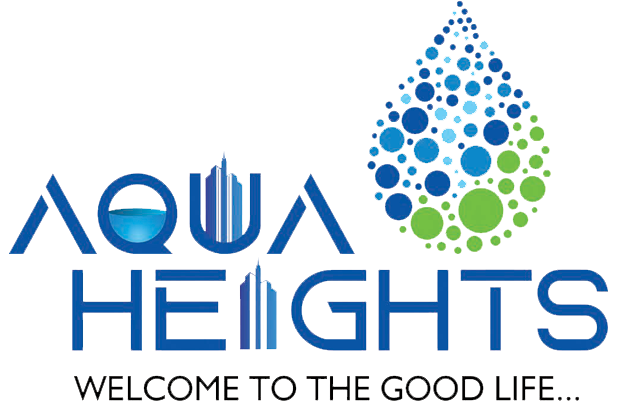
Welcome to a wonderful home at Rohania Varanasi
Nestled in the peaceful surroundings of Rohaniya, Varanasi, Aqua Heights by Photos Group is crafted to offer a modern and elevated living experience. This premium residential project features elegantly designed 1, 2, and 3 BHK luxury apartments that perfectly blend comfort, functionality, and style. Each flat is thoughtfully planned to maximize natural light, ventilation, and space efficiency, creating a refreshing living environment for families of all sizes. Aqua Heights is more than just a home — it is a lifestyle destination. With top-notch amenities such as landscaped gardens, a fully-equipped gymnasium, children's play area, dedicated parking spaces, and round-the-clock security, every element of Aqua Heights is designed to enhance your everyday life. Its strategic location in Rohaniya ensures seamless connectivity to key areas of Varanasi, reputed schools, hospitals, shopping centers, and temples, making it an ideal choice for modern families. Experience the joy of living in a home that promises peace, luxury, and a vibrant community — only at Aqua Heights, Rohaniya..
More Information
- Rooms Type : 1,2&3 BHK
- Fire Equipments: Yes
- Kids Pay area:
- Temple: Yes
- Road Area: '30' & '20' wide Road
- RERA : Apply
AREA STATEMENT OF FLATS
| FLAT | TYPE | CARPET AREA (SQ.FT.) | BUILT-UP AREA (SQ.FT.) | BALCONY AREA (SQ.FT.) | CHARGEABLE AREA (SQ.FT.) |
|---|---|---|---|---|---|
| FLAT-1001 A | 2BHK+2T | 756.68 | 1057.60 | 198.24 | 1375.00 |
| FLAT-1001 B | 3BHK+2T | 852.76 | 1138.69 | 217.54 | 1424.00 |
| FLAT-1001 C | 3BHK+2T | 787.04 | 1229.82 | 371.38 | 1538.00 |
| FLAT-1001 D | 3BHK+2T | 787.04 | 1229.82 | 371.38 | 1538.00 |
| FLAT-1001 E | 1BHK+1T | 385.16 | 506.18 | 82.15 | 633.00 |
| FLAT-1001 F | 2BHK+2T | 634.07 | 813.98 | 137.41 | 1018.00 |
| FLAT-1001 G | 2BHK+2T | 748.41 | 962.91 | 164.90 | 1204.00 |
| FLAT-1001 H | 2BHK+2T | 735.97 | 1033.67 | 241.81 | 1293.00 |
Projects Features
 CCTV & SECURITY
CCTV & SECURITY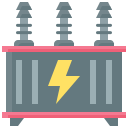 POWER BACKUP & TRANSFORMER
POWER BACKUP & TRANSFORMER GYM AREA
GYM AREA PARK & PLAY AREA
PARK & PLAY AREA CONFERENCE ROOM
CONFERENCE ROOM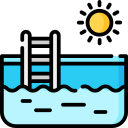 SWIMMING POOL
SWIMMING POOL WORSHIP PLACE
WORSHIP PLACE CAR PARKING
CAR PARKING TWO WHEELER PARKING
TWO WHEELER PARKING VISITOR PARKING
VISITOR PARKING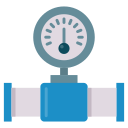 COOKING GAS PIPELINE
COOKING GAS PIPELINE SEPARATE ELECTRIC METER
SEPARATE ELECTRIC METER
Nearby Places
| Name | Distance | Type |
|---|---|---|
| R.N.PUBLIC SCHOOL | 4.0km | School |
| DIVINE MOTHER SCHOOL | 2.08km | School |
| JAGATPUR P.G.COLLEGE | 2.2 km | College |
| SANJAY MEMORIAL WOMAN'S COLLEGE | 3.01 km | College |
| SWAMI SARDHAANAND SARASWATI INTERMEDIATE COLLEGE | 650 m | College |
| JAGATPUR P.G.COLLEGE | 2.02km | College |
| DALIMISS SUNBEAM SCHOOL | 1.06km | School |
| BANARAS HINDU UNIVERSITY | 13.0km | University |
| Name | Distance | Type |
|---|---|---|
| MADHAULI BUS STAND | 2 KM | Bus Stand |
| BHULANPUR STATION | 2.5 KM | Railway Station |
| RAJATALB STATION | 5 KM | Railway Station |
| MOHANSARAI BUS STAND | 6 KM | Bus Stand |
| MANDUADIH RAILWAYS STATION | 6.0 KM | Railway Station |
| CANTT RAILWAYS STATION | 8.0 KM | Railway Station |
| BABATPUR AIRPORT | 18 KM | Airport |
| Name | Distance | Type |
|---|---|---|
| RAJATALAB MARKET | 8.5 KM | Market |
| JALAN HOLE SALE MARKET | 1.5 KM | Market |
| LAHARTARA MARKET | 4.0 KM | Market |
| ROHANIA MARKET | O.7 KM | Market |
| DLW MARKET | 4.0 KM | Market |
| MADHAULI MARKET | 2 KM | Market |
| Name | Distance | Type |
|---|---|---|
| DEERGHAYU AYURVEDA HOSPITAL | 1.2 KM | Hospital |
| BHU Hospital | 13.0km | Hospital |
| Anant Hospital | 02.0km | Hospital |
| Jyoti children's Hospital | 03.0km | Hospital |
| Sahara Hospital | 03.0km | Hospital |
| KIRAN HOSPITAL | 650 M | Hospital |
| Name | Distance | Type |
|---|---|---|
| VARANASI INTERNATIONAL CRICKET STADIUM | 7.01 Km | Cricket Stadium |
Floor Plans
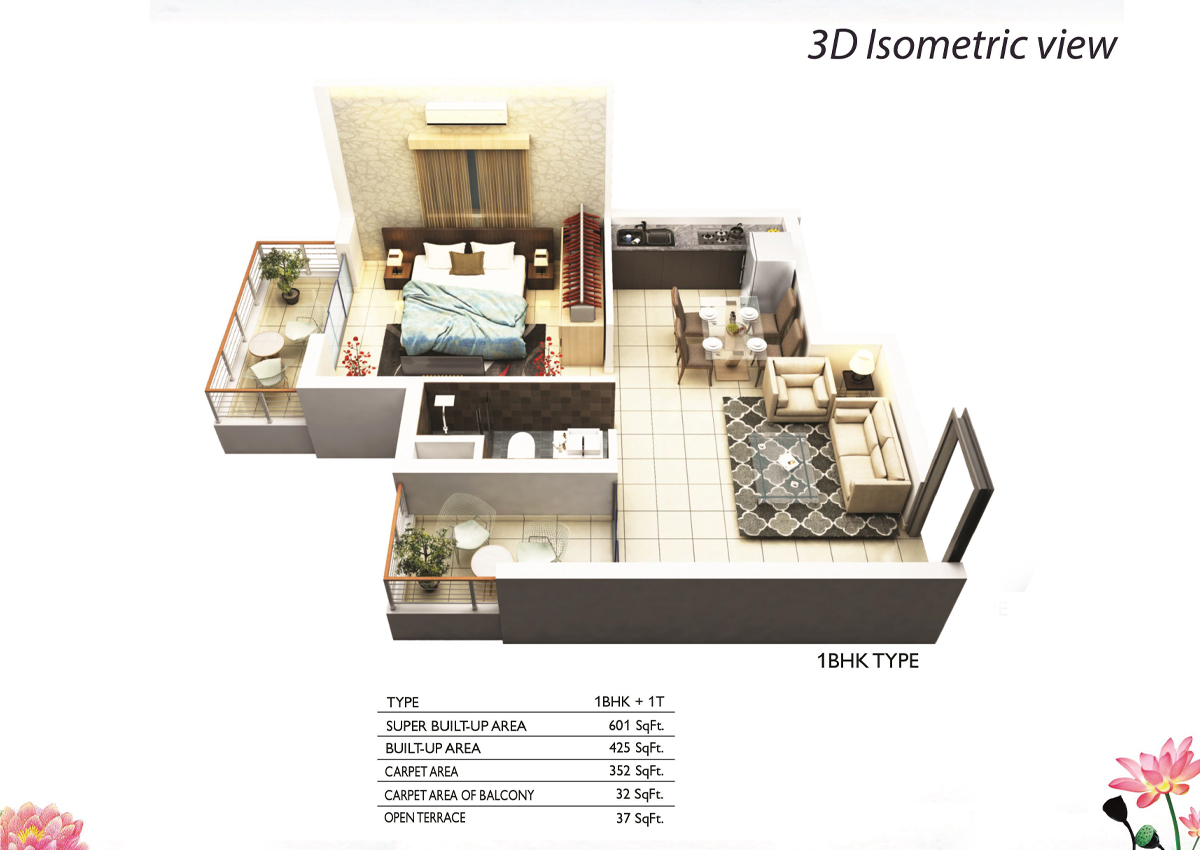
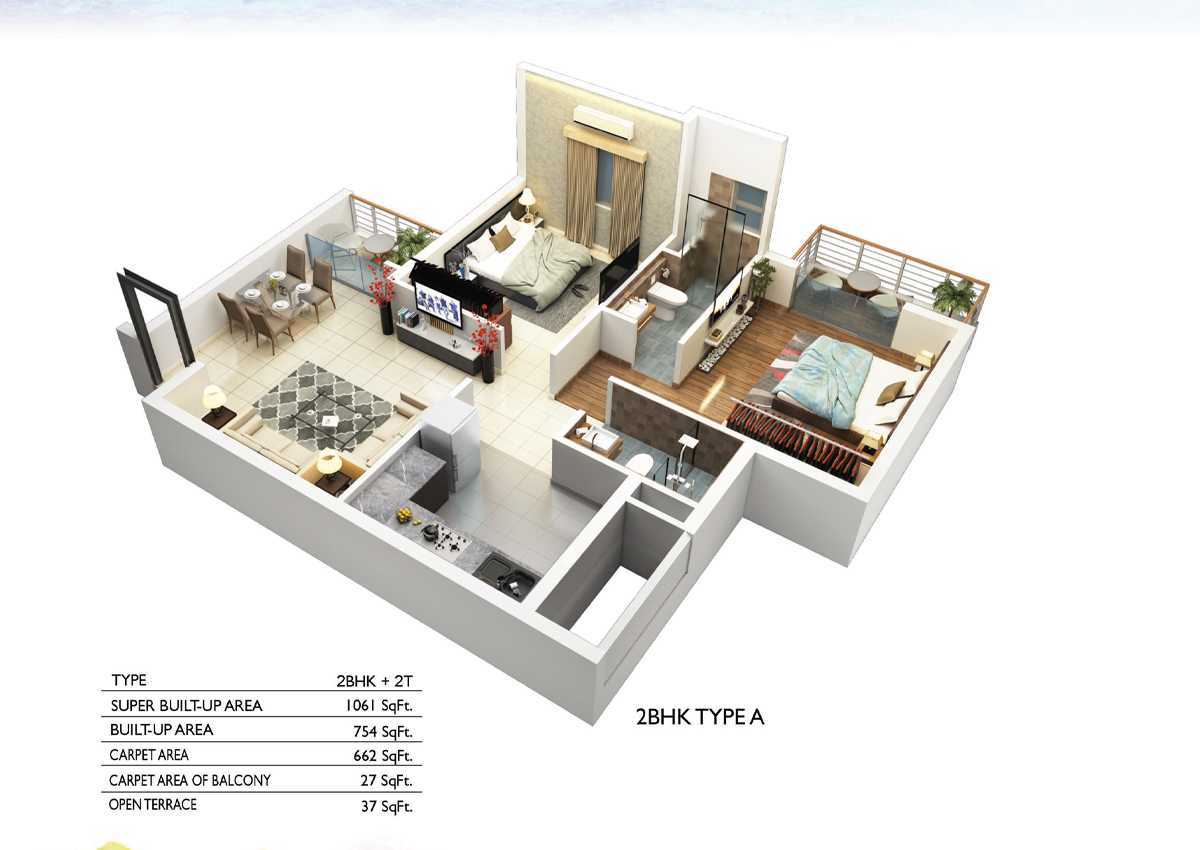

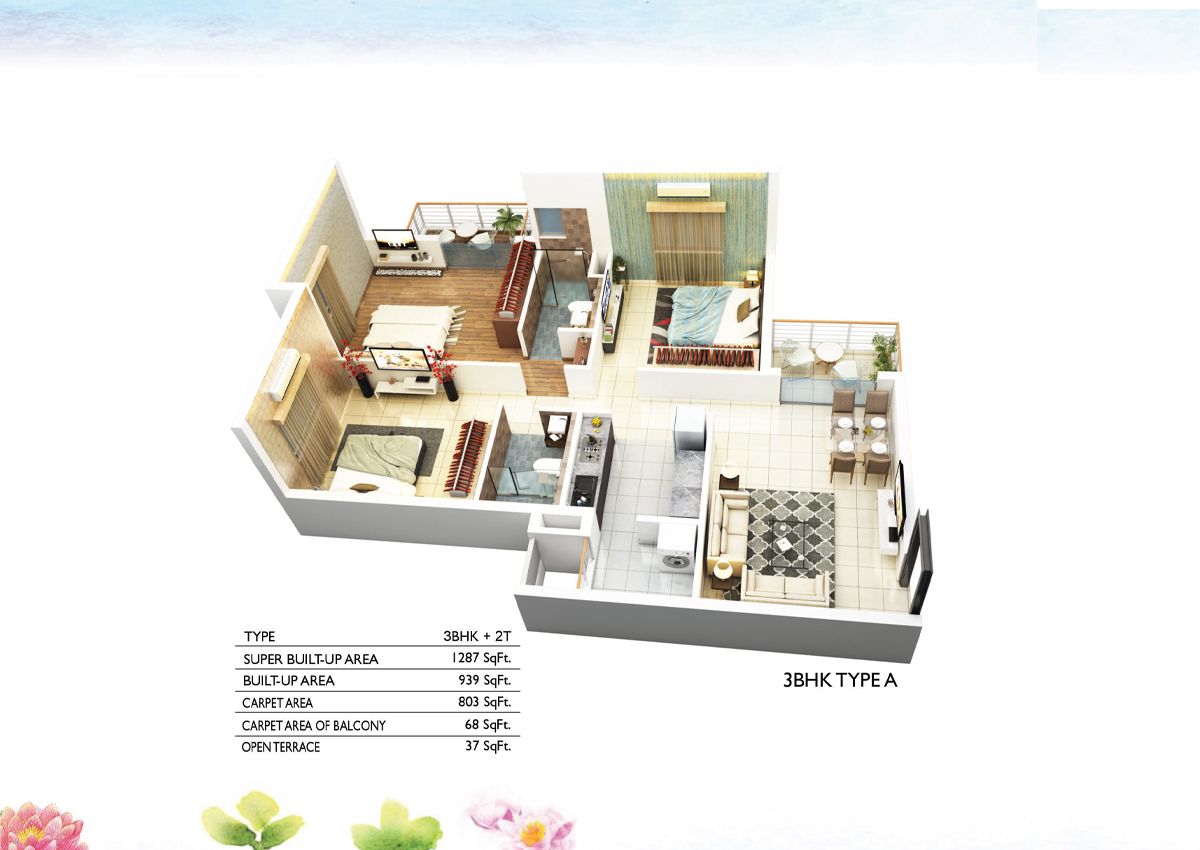
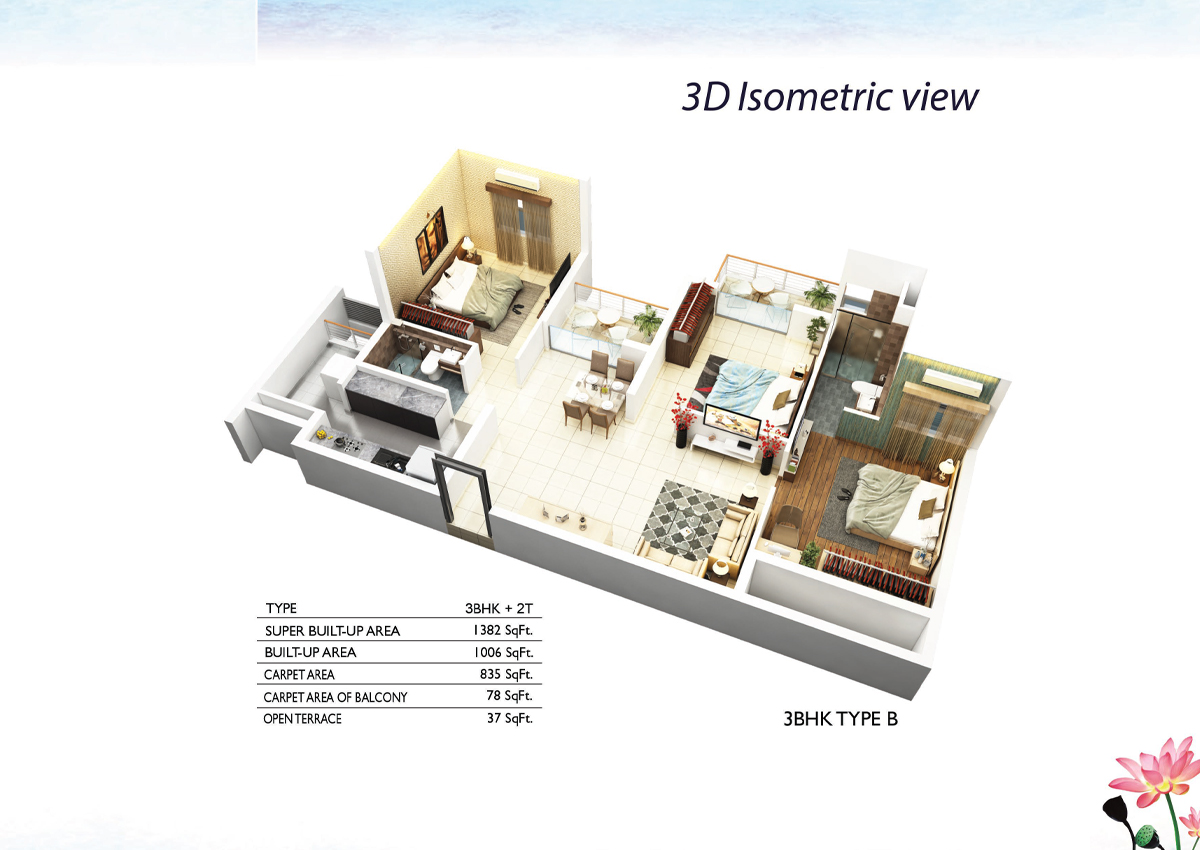
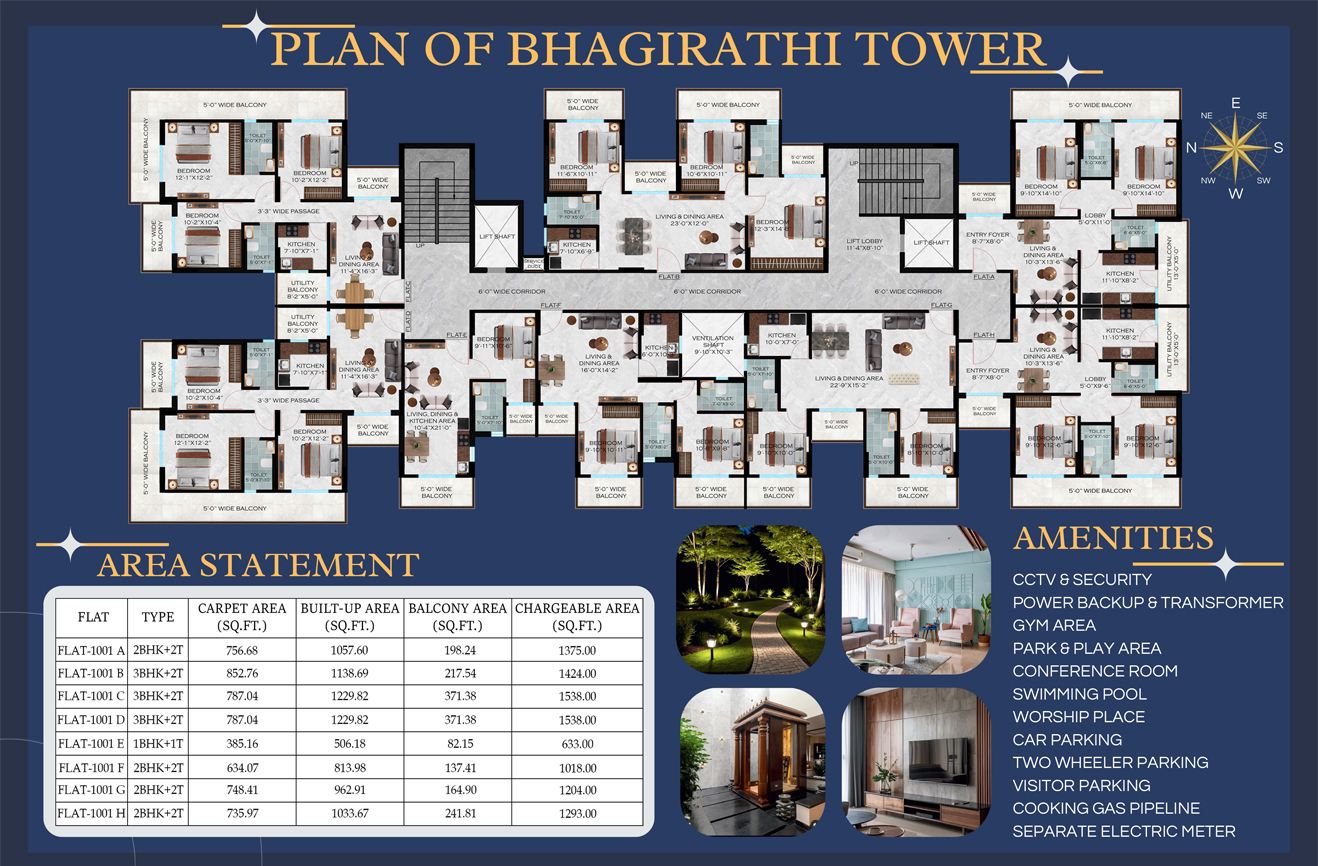
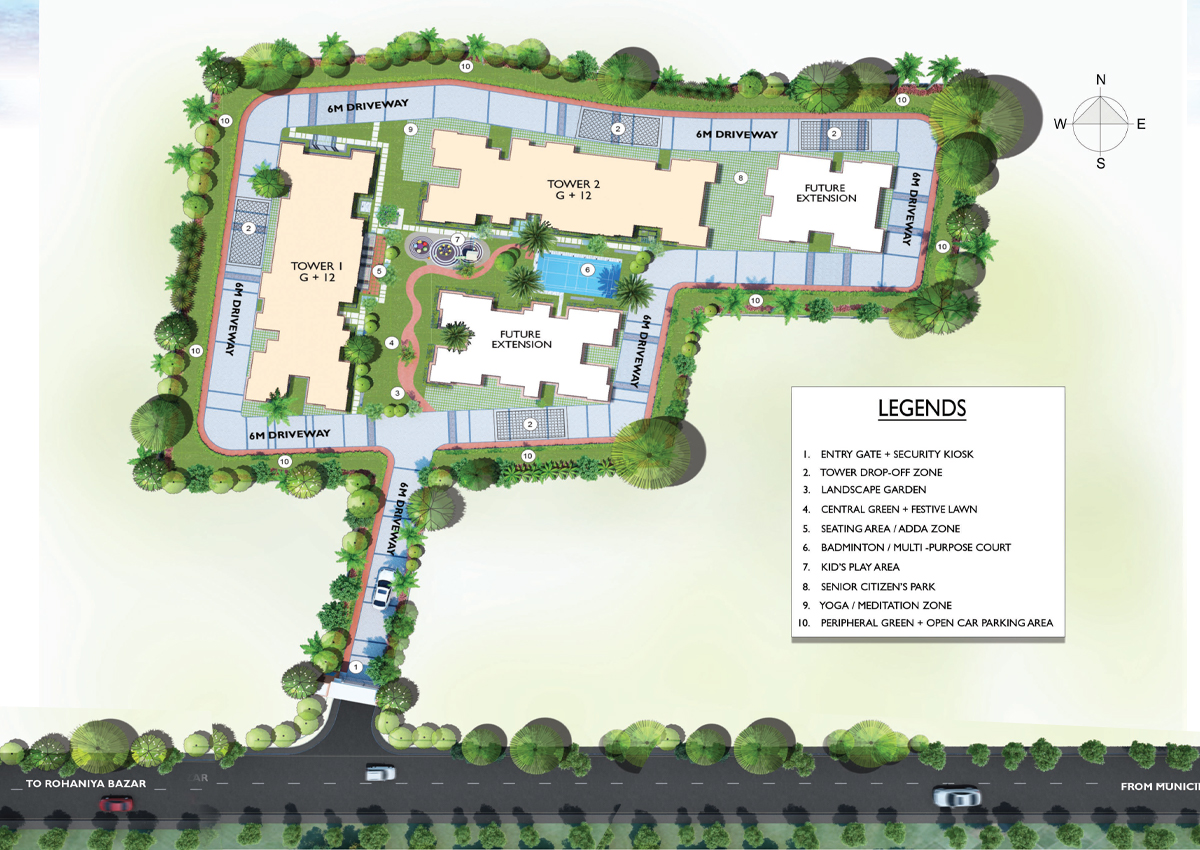
Projects Specifications
Structure STRUCTURE
- R.C.C. Frame Structure with brick work in cement Mortar as per design and specification
FLOOR FINISH
- Room : Vitrified tile flooring.
- Toilet : Anti-skid ceramic tiles
- Stairs and lobby : Marbel
- Car parking : heavy duty tiles
WALLS
- Interior walls: Putty finish for doors.
- External walls: Finishing with weather coat paint & graceful elevation
KITCHEN
- Cooking platform: Granite Stainless steel sink Glazed tiles up to 2ft above cooking platform.
- Sink: Stainless steel Glazed tiles up to 2ft above cooking platform
- Tiles: Glazed tiles up to 2ft above cooking platform
TOILETS
- Glazed tiles up to a height of bit CP bath fittings & sanitary fittings by leading manufacturer Geyser point in one toilet
PLUMBING
- PPR pipes for concealed hot water lines inside toilets.t
- UPVC Pipes for other water supply & drainage lines.
ELECTRICAL
- Concealed ISI copper wiring with switches by leading manufacturer. Adequate light and power points Cable tv/ telephone points in living area. AC point in master bedroom.



